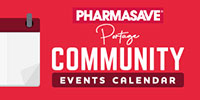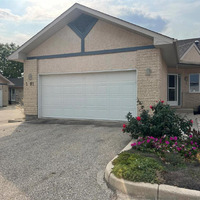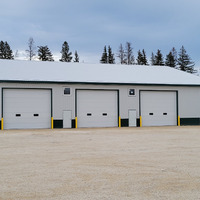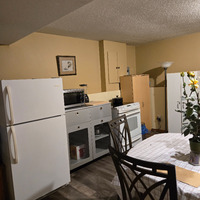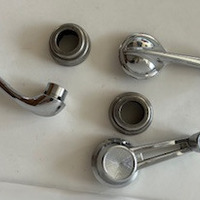Start taking some notes.
The upcoming Portage District General Hospital is set to transform how residents access health services, with two distinct public entrances replacing the single-entry design of the current facility. Implementation Lead for Clinical Programming Kyle MacNair says the changes are intentional and aim to minimize walking distances while separating traffic flow for different kinds of care.
“There are two main locations that you'd be entering the facility,” MacNair says.
The primary entrance, located off Crescent Road, will serve as the main hospital entry point. It includes a large roundabout drop-off area and the biggest patient parking lot on the site. This entrance leads directly into the core of the hospital, providing access to registration, health records, and the emergency department.
“You’ll be able to go from there to the second floor, which is where inpatient services are located—medicine, the surgery unit, and labour and delivery,” he adds.
This entrance is expected to handle the bulk of hospital traffic and is marked as Entrance #1 on the site plan.
The secondary entrance is located at the corner of Queen Avenue and 9th Street NW. Although it currently serves as the staff lot entry, MacNair explains that this will become the public’s gateway to a wide range of outpatient services.
“If you come in off Queen and 9th and follow the road between the two hospital wings, there’s a central block of patient parking there, shown as Zone 14 on the site diagram,” he says.
This secondary entrance is adjacent to departments that will serve walk-in and same-day care patients. Those include cancer care, dialysis, outpatient mental health, adult and youth rehab, ambulatory care clinics, and follow-up appointments post-surgery.
“Many of those services are located either directly at the entrance or just a short walk away,” he says. “If you’re coming in for a blood test, a CT scan, an X-ray, or an ultrasound, you’ll be accessing the west wing near the secondary entrance.”
On the other side of this entrance—the eastern wing—residents will find additional outpatient services such as mental health, dialysis, and cancer care. Both wings are on the main floor.
By offering two specialized access points, the hospital is aiming to streamline the patient experience.
“We’re trying to create it so that those who are in and out in the same day have their own entrance and parking area,” MacNair notes. “It’s about making things more convenient for the type of care you’re receiving.”
Clear signage inside and out to support navigation
To help patients and visitors find their way, the hospital will feature detailed exterior and interior signage, including large marquee signs and interior maps.
“There will be a sign at Queen and 9th directing to outpatient services, and another on Crescent Road pointing to the main hospital entrance and emergency,” says MacNair.
Inside, signage will feature descriptive wording, pictograms, and strategically placed maps to support navigation for all patients—including those with visual or cognitive challenges.
“We’re not using coloured dots on the floor like some other facilities,” MacNair explains. “Instead, we’ve developed a highly descriptive system that combines text with symbols and large-format maps at both entryways.”
He emphasizes that the layout is intentionally simple to minimize confusion.
“There’s really only two L-shaped public corridors that people can access without a card swipe or escort. So, it’s not going to be difficult to get around. You won’t be overwhelmed by the complexity you might see in larger urban hospitals.”
Related stories:
- Crescent Lake views and cutting-edge care as new hospital inches closer to completion
- UPDATE: New $283M Hospital announced for Portage la Prairie and district
Emergency vehicles and staff use separate secure entrances
While the public will use the two main entrances, ambulances, police, staff, and logistics vehicles will have their own secure access points.
Ambulances and emergency services will enter through a separate zone off Crescent Road, marked as Zone 26 on the map.
“That entry goes straight to the ambulance bays, which are connected directly to the emergency department,” MacNair says.
A loading zone at the southeast corner of the site—labelled Zone 5—is designated for receiving equipment, medical supplies, and waste collection.
“All the behind-the-scenes operations—deliveries, recycling, garbage, and supply drop-offs—will happen in that area,” he adds.
Staff will use a north-facing entry at Zone 6, separate from both public entrances. Staff parking will also be accessed from Queen and 9th.
“Most of the emergency, logistical, and staff activity will be managed through secure entryways, keeping public areas focused on patient access and care,” MacNair says.
Sign up to get the latest local news headlines delivered directly to your inbox every afternoon.
Send your news tips, story ideas, pictures, and videos to news@portageonline.com.
PortageOnline encourages you to get your news directly from your trusted source by bookmarking this page and downloading the PortageOnline app.












